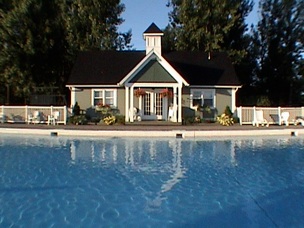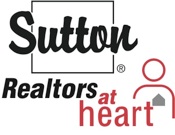Menu


Menu

Call me when you are looking at the photos so I can explain what you see...
just like if we were visiting the property in normal times.
Hello,
WATERFRONT Totally renovated. Type B condo. The townhouse. Very rare. Last one accepted an offer inside of 2 weeks. Don't miss your chance. 82x35 heated pool, private beach, tennis, etc... Big, west facing deck with storage underneath and built-in seating all around, for incredible sunsets, overlooking the lake of Two-Mountains !
The model B townhouse condo, is quite sought after at the Hudson Club with the awesome lake view that fills the back wall.
From the first step in your new home, the lake greets you. From the kitchen, dining room, living room, and master bedroom, the lake offers you a multitude of ever changing vistas.
Here are some of the great amenities of the Hudson Club:
82 x 35 heated pool with chaise-longues and parasols
Private beach with Adirondack chairs and picnic table
Courts for Tennis (2), pickleball (2) pétanque, shuffleboard, basketball, badminton
Kids playground
Community hall
Library
Acres of landscaped property
20 minute walking circuit
Landscaped pond with fountain
Friendly neighbours who respect your privacy
RENOVATIONS:
See the very detailed list with the sellers declaration. Highlights:
RENOVATIONS 2020
Finishing the basement following the work done on the drains and back-up valves.
RENOVATIONS 2019
Exterior of building painted.
Back deck painted.
Basement drain and back-up valve to insurance company requirements.
the floors needed to be ripped out.
RENOVATIONS 2018
Windows
Front porch paint
RENOVATIONS 2017
Water heater
Rear deck
Patio door
Interior paint
Cabinets in kitchen+ 2 bathrooms
Awning cloth and motor
Chimneys re-certified to insurance company requirements
RENOVATIONS 2016
2 storage areas
RENOVATIONS 2015
Multi-sport court
RENOVATIONS 2012
Heat pump
Wood floors in upper bedrooms
Granite counter in kitchen
Basement bathroom
RENOVATIONS 2011
New microwave and air extractor.
RENOVATIONS 2010
New balustrade and posts of stairwell.
RENOVATIONS 2009
Total renovation of upper bathroom
RENOVATIONS 2007
New roof
Chimneys covered in Canexel
RENOVATIONS 2006
Create basement bedroom
Launch from the private beach and go explore for the day with your kayak, paddleboard or windsurfer that you'll easily store below your huge back deck.
In winter, use the lake for walking, cross-country skiing, snowshoe or paraskiing.
Mount Rigaud, eight minutes away, offers, hiking, mountain biking, cross-country and downhill skiing, climbing problems, etc...
The City of Rigaud, offers all services, including a CLSC is only five minutes away. Exit 17 of the 40 is 3 minutes away.
Living in nature with high speed Internet !
View the video of the magnificient Hudson Club.
Come see the view !!!
Region
Montérégie
Neighbourhood
Sainte-Madeleine-de-Rigaud
Near
Chemin de l'Anse
Body of Water
Riv. Outaouais / Lake of Two Mountains
Zoning
Residential
Year Built
1988
Style
Two or more storey
Building Type
Attached
Property Type
Apartment
Condominium Type
Divided
Share
11.7%
Total Number of Units
8
Lot Size
162.7 X 285.5 ft irr
49.55 X 87 m irr
Lot Area
54,240 sqft
5,039.1 sqm
Private Portion Size
17 X 31.8 ft
5.18 X 9.66 m
Plan Private Portion Area
1,563 sqft
145.21 sqm
Declaration of co-ownership Issued
Yes (1988)
Meeting Minutes
Yes (2019)
Financial Statements
Yes (2018)
Building Rules
Yes
Cert. of Loc. (divided part)
Yes (2011)
Cadastre of Private Portion
3,610,046
Cadastre of Common Portions
3,610,146 - 3,610,147
File Number
71133 4838 32 6785 001 0105
Occupancy
30 days from accepted offer
Deed of Sale Signature
25 days from accepted offer
Municipal Assessment (2019)
Building 281 100 $
Lot 62,400 $
Total 343,500 $
Taxes (annual)
Municipal 3,695 $ (2019)
School 560 $ (2018)
Total 4,255 $
Condominium fees
$435 per month. $5,220 per year. For your building only.
Hudson Club Association common fees, 135 $ / month
For the Hudson Club recreational amenities: Beach, pool 82' X 35' heated, club house, 2 tennis, 2 pickle ball, park, pétanque, walking circuit, common grounds, library, etc...
Electricity $1,295 per year
Insurance $411 per year
Room(s) and Additional Space(s)
No. of Rooms
7
No. of Bedrooms
2+1
No. of Bathrooms and Powder Rooms
2+1
Level
Room
Dimensions
(Imperial)
Dimensions
(Metric)
Floor Covering
Additional Information
Ground floor
Living room
17.2 X 13.4 ft
5.23 X 4.06 m
Dark brown wood floor
Wood fireplace
Lake view
Open to dining room
Ground floor
Dining room
10.9 X 9.8 ft
3.28 X 2.95 m
Dark brown wood floor
Lake view.
Open to living room
Ground floor
Kitchen
8.6 X 8.8 ft
2.59 X 2.64 m
Marble floor
View of lake
Renovated !
Ground floor
Powder room
4.7 X 4.4 ft irr
1.40 X 1.32 m irr
Marble floor
Totally renovated
Ground floor
Hall
5 X 9 ft irr
1.52 X 2.74 m irr
Marble floor
Lake view on entrance
Ground floor
Back deck with lake access
18.8 X 12 ft
5.69 X 3.66 m
Wood
Storage underneath
Perimeter seating
Ground floor
Front deck
17 X 5 ft
5.18 X 1.52 m
Wood
Storage underneath
Upper floor
Master bedroom
11.9 X 16.3 ft irr
3.58 X 4.95 m irr
Dark brown wood floor
Lake view
Walk in closet
Ensuite bathroom
Upper floor
Master bedroom walk-in
4.11 X 6.8 ft
1.50 X 2.03 m
Dark brown wood floor
Totally organized
Upper floor
Ensuite bathroom
6.11 X 13.6 ft
2.11 X 4.11 m
Ceramic floor
Totally remodelled !!!
Upper floor
Bedroom #2
14.8 X 8.8 ft
4.47 X 2.64 m
Dark brown wood floor
Park view
Full wall closet
Upper floor
Upper hall
3.4 X 6.5 ft
1.02 X 1.96 m
Dark brown wood floor
Lake view
Basement
Family room or bedroom #3
16.5 X 15.10 ft
5.00 X 4.83 m
Dark brown wood floor
North window
Double closet
Basement
Bathroom #2
6.4 X 11.10 ft
1.93 X 3.61 m
Ceramic floor
Also laundry room
Basement
Storage #1
6.3 X 7.11 ft
1.91 X 2.41 m
Ceramic floor
Also technical room
Basement
Storage #2
4.7 X 4.9 ft
1.40 X 1.45 m
Ceramic floor
With east window
Lined with shelves
Basement
Basement hall
4.7 X 6.2 ft
1.40 X 1.88 m
Ceramic floor
Accessed from staircase
Features
Water Supply
Municipality
Sewage System
Disposal field
Septic tank
Municipality
Siding
Wood
Canexel chimneys
Roofing
Asphalt shingles
2007
35 yr shingle
Windows
PVC
New from July 2018
Window Type
Guillotine
Sliding in basement
Basement
6 feet and more
Finished basement
Energy/Heating
Electricity
Heating System
Convection baseboards, Electric baseboard units, Forced air
Fireplace-Stove
Wood fireplace in living room
Washer/Dryer (installation)
Dedicated laundry room (Basement 1)
Bathroom
Ensuite bathroom
Separate shower
Super renovation
Equipment/Services
Fire detector (not connected)
Central vacuum cleaner system installation
Wall-mounted heat pump
Inclusions
Kitchen-Aid stainless steel dishwasher
Samsung micro-wave/air extractor
Valences
Hot water heater
Exclusions
All other appliances
Dining room light fixture
Window blinds.
Renovations
Chimney - 2007
Roof covering - 2007
Floor - 2012
Bathroom - 2012
Basement - 2012
Heating - 2014
Kitchen - 2017
Fenestration - 2018
Parking
Driveway (2)
Driveway
Double width or more
Unpaved
With outside socket
Lot
Bordered by hedges
Landscaped
Wooded
Topography
Flat
Gentle slope to the lake
Distinctive Features
Cul-de-sac
No rear neighbours
Resort/Cottage
Pool
Heated
Inground
82 x 35 feet
Water (access)
Access (Lake)
Waterfront (Lake)
Navigable
Private beach
View
Panoramic
View of the water
Facing west for amazing sunsets
Proximity
Alpine skiing, Bicycle path, Commuter train, Cross-country skiing, Elementary school, Golf, High school, Highway, Park, Public transportation, All less than 10 minutes by car
Sale with legal warranty
Seller’s Declaration
Yes SD-05161
In compliance with environmental protection laws
The deeds are in the seller's possession since 2016
Sale with legal warranty

This community house, site of our activities like bridge, Tai-chi, Cd exchange, houses a library, a functional kitchen and a powder room, can easily accommodate thirty guests for a sit down dinner. Residents can rent the house for private functions, if not previously booked, for $50.00 per night but are responsible for cleaning it up after the event.
It’s a way of life that only happens in dreams or at the Hudson Club !
Imagine being on holidays every night and every week-end. Unless you’re already retired...
With a condo here you no longer need to be a slave to the maintenance imposed on you by your cottage. Sell it !
You always dreamed to live in a holiday resort ? Don’t miss your chance.
Just west of Hudson and east of Rigaud, all services are accessible, even high speed Internet cable, keeping your home office productive while you listen to the birds chirp as they play in the mature trees surrounding your lot.
To preserve the serene environment of the Hudson Club, association covenants must be respected but once you walk through the property, listening to the birds, it will all make sense.
The Hudson Club, sitting on a point on the east side of a rare bay on the river is enriched by the setting sun caressing our beach nightly with unforgettable sunsets... until the next one tomorrow !
Less than 50 kms from the Décarie expressway, it’s the perfect home or retreat.
Although you won’t have much time to watch TV at the Hudson Club...
Sunset strolls on our west facing private beach, kayak, windsurf, paraski, pétanque, biking, aqua-fitness, bridge, tai-chi, library, tennis, kite, cross country ski, snowshoe, etc... We are on a super bike route and if you walk 500 feet east, with 2-3 clubs, you will find a small home made driving range, unless you prefer practising the art of la dolce farniente at the Hudson Club !
The site will seduce canoe/kayak enthusiasts looking for a convenient and safe put-in. Our private beach is the ideal spot from which to enjoy the Outaouais river in one of its widest parts.
Sailors, this special location, allows us to safely enjoy all winds except those between 75 and 180 degrees which are off-shore. All westerlies are onshore and bring us safely back in case of trouble. Windsurf in summer and paraski in winter.
Mont Rigaud, eight minutes away, offers cross-country and alpine skiing, walking trails, many rock climbing problems, acrobranche, bird and wildlife spotting and an unforgettable viewpoint from the cross.
IMPORTANT: Don’t forget to view the movie “A Year at the Hudson Club” to experience how you can live only twenty minutes from Fairview as the Hudson Club is conveniently located between the towns of Rigaud and Hudson. Between the two, they offer easy access to all services.
Naturally, an Internet movie and a few paragraphs will not do justice the the magnificient Hudson Club.
So please call me. 514-713-7833 We’ll set up a tour, I’ll be your guide and you’ll see first hand that I did not exagerate when writing this. See the photos
See you soon !
Steffen Servay Inc.
Real Estate Broker
514-713-7833
514-713-STEF
Groupe Sutton Distinction
Real Estate Agency
1-877-755-7333




Hudson Club, condo 23B,
waterfront

CDN$ 434,000
US $ 333,000
Euro 299,000


